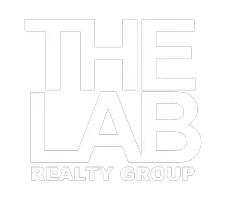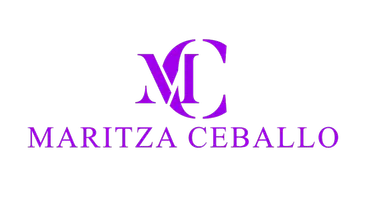
3 Beds
3 Baths
1,326 SqFt
3 Beds
3 Baths
1,326 SqFt
Key Details
Property Type Townhouse
Sub Type Townhouse
Listing Status Active
Purchase Type For Sale
Square Footage 1,326 sqft
Price per Sqft $263
Subdivision Le Village De Provence 2
MLS Listing ID RX-11136091
Style < 4 Floors,Courtyard
Bedrooms 3
Full Baths 3
Construction Status Resale
HOA Fees $444/mo
HOA Y/N Yes
Year Built 1989
Annual Tax Amount $4,372
Tax Year 2024
Lot Size 1,333 Sqft
Property Sub-Type Townhouse
Property Description
Location
State FL
County Palm Beach
Area 4540
Zoning RM(cit
Rooms
Other Rooms Great, Laundry-Util/Closet
Master Bath 2 Master Baths, 2 Master Suites, Combo Tub/Shower
Interior
Interior Features Entry Lvl Lvng Area, Split Bedroom
Heating Central, Electric
Cooling Ceiling Fan, Central, Electric
Flooring Laminate, Tile
Furnishings Unfurnished
Exterior
Exterior Feature Awnings, Fence, Open Balcony, Open Patio, Shed
Parking Features 2+ Spaces, Assigned, Guest
Utilities Available Cable, Electric, Public Sewer, Public Water
Amenities Available Pool, Tennis
Waterfront Description None
View Garden
Exposure North
Private Pool No
Building
Lot Description < 1/4 Acre, Paved Road, Public Road
Story 2.00
Foundation CBS
Construction Status Resale
Others
Pets Allowed Restricted
HOA Fee Include Common Areas,Insurance-Bldg,Maintenance-Exterior,Roof Maintenance
Senior Community No Hopa
Restrictions Buyer Approval,Lease OK,No RV,Tenant Approval
Acceptable Financing Cash, Conventional, FHA, VA
Horse Property No
Membership Fee Required No
Listing Terms Cash, Conventional, FHA, VA
Financing Cash,Conventional,FHA,VA
Pets Allowed Number Limit
Virtual Tour https://orders.virtuals1.com/sites/okxgwbq/unbranded

"My job is to find and attract mastery-based agents to the office, protect the culture, and make sure everyone is happy! "







